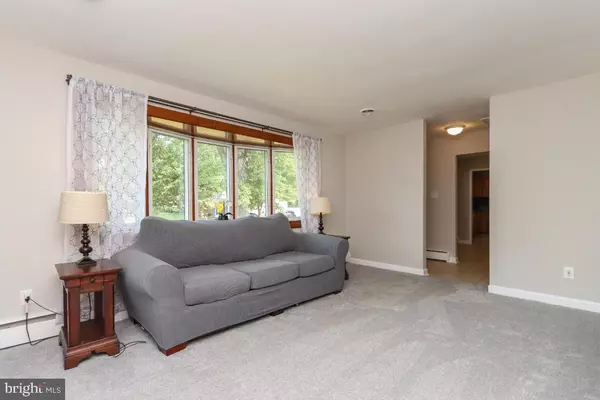For more information regarding the value of a property, please contact us for a free consultation.
352 MAE RD Glen Burnie, MD 21061
Want to know what your home might be worth? Contact us for a FREE valuation!

Our team is ready to help you sell your home for the highest possible price ASAP
Key Details
Sold Price $350,000
Property Type Single Family Home
Sub Type Detached
Listing Status Sold
Purchase Type For Sale
Square Footage 2,966 sqft
Price per Sqft $118
Subdivision Glen Burnie Park
MLS Listing ID MDAA2004526
Sold Date 09/17/21
Style Ranch/Rambler
Bedrooms 3
Full Baths 2
Half Baths 1
HOA Y/N N
Abv Grd Liv Area 2,408
Originating Board BRIGHT
Year Built 1965
Annual Tax Amount $3,522
Tax Year 2020
Lot Size 7,700 Sqft
Acres 0.18
Property Description
Beautiful rancher with basement in the Old Mill School district. Located on a quiet dead end street, yet minutes away from major routes. The sellers have done a lot of major updrades in the recent years: new roof except for the porch (3 y.o.), new HVAC (3 y.o.), new water heater (2 y.o.), spacious laundry room with built-in cabinets, new flooring and carpet throughout (7/2021), updated bathrooms, freshly painted (7/2021). Upgraded appliances. Private fenced-in yard with shed. Glen Burnie Park Area Civic Association includes : a park, which is open from dawn to dusk; Baseball Field (1); Basketball Courts; Tennis Courts; Trails. Centrally located between Baltimore, Annapolis and Washington. Close proximity to Coast Guard, Fort Meade, NSA, BWI Airport, light rail.
Location
State MD
County Anne Arundel
Zoning R5
Rooms
Other Rooms Living Room, Dining Room, Bedroom 2, Bedroom 3, Kitchen, Game Room, Family Room, Bedroom 1
Basement Connecting Stairway, Sump Pump, Fully Finished, Heated, Improved
Main Level Bedrooms 3
Interior
Interior Features Breakfast Area, Dining Area, Floor Plan - Traditional
Hot Water Natural Gas
Heating Central
Cooling Central A/C
Equipment Dryer, Refrigerator, Stove, Washer, Built-In Microwave, Dishwasher
Fireplace N
Window Features Insulated,Screens
Appliance Dryer, Refrigerator, Stove, Washer, Built-In Microwave, Dishwasher
Heat Source Natural Gas
Exterior
Exterior Feature Deck(s)
Garage Spaces 2.0
Fence Rear
Amenities Available Pool Mem Avail, Pool - Outdoor
Water Access N
View Trees/Woods
Accessibility None
Porch Deck(s)
Total Parking Spaces 2
Garage N
Building
Story 2
Sewer Public Sewer
Water Public
Architectural Style Ranch/Rambler
Level or Stories 2
Additional Building Above Grade, Below Grade
New Construction N
Schools
Elementary Schools Glen Burnie Park
Middle Schools Old Mill Middle South
High Schools Old Mill
School District Anne Arundel County Public Schools
Others
Senior Community No
Tax ID 020432305474553
Ownership Ground Rent
SqFt Source Assessor
Special Listing Condition Standard
Read Less

Bought with Christopher B Cecil • RE/MAX Realty Group



